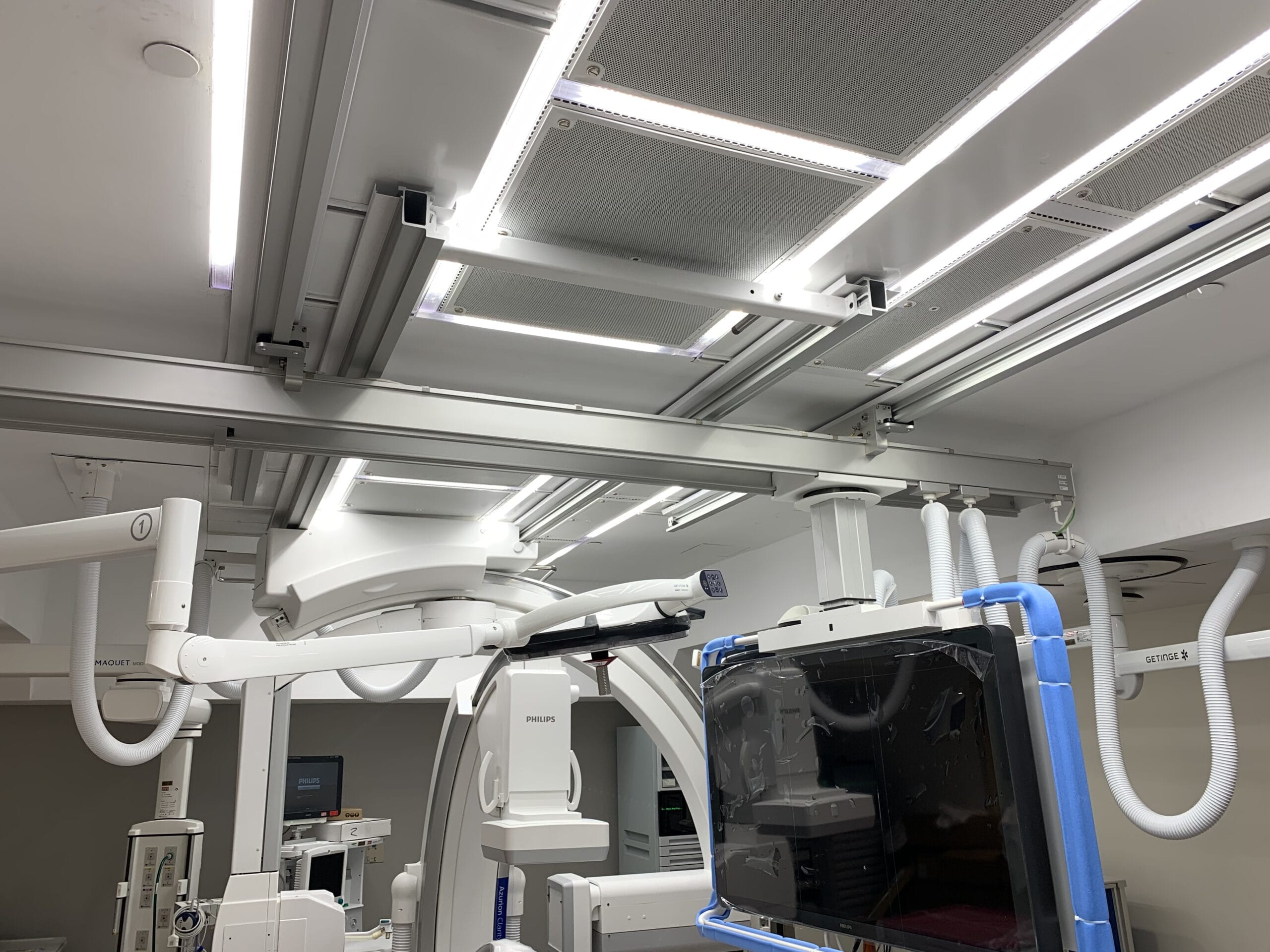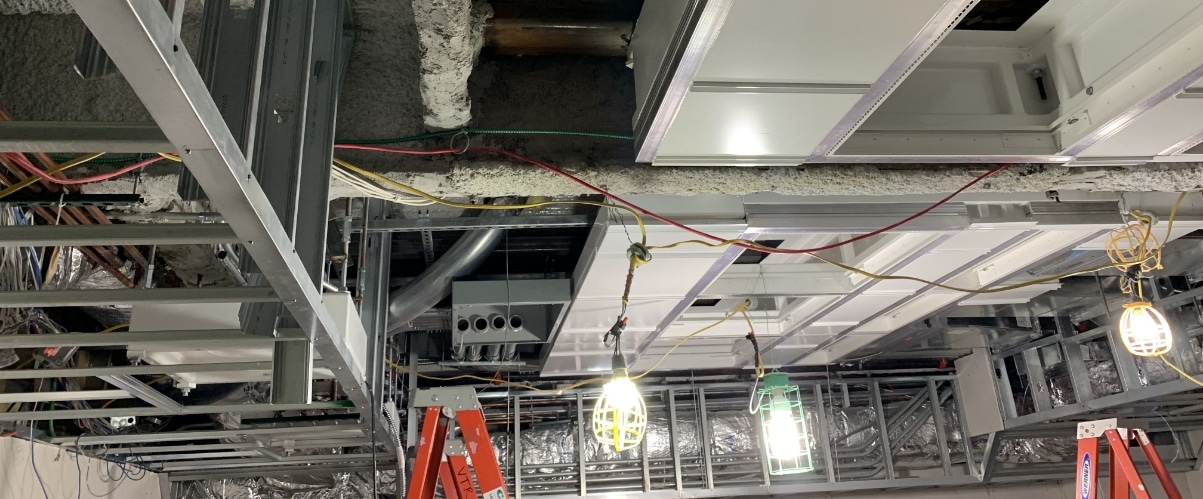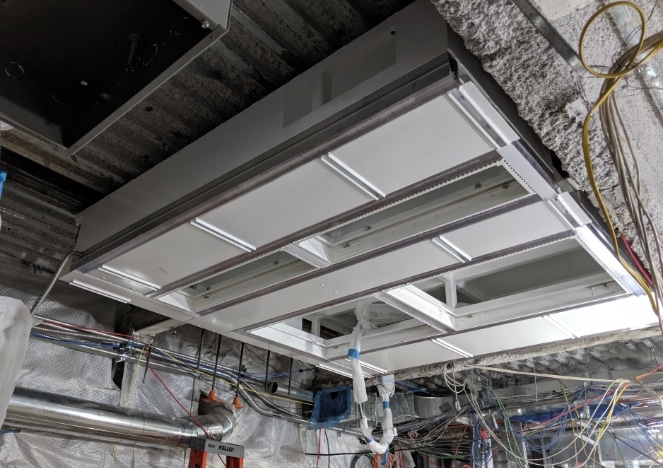NYP Brooklyn Methodist EP Labs
When New York Presbyterian wanted to convert general usage space within an existing building that dates back to the 1880’s into two modern EP Labs, they knew conventional design and construction processes would not achieve this goal.
The ability for this existing building to accommodate laminar flow diffusers, lighting and structural support of imaging equipment within a ceiling void space of 17” was not possible utilizing traditional building methods. The best solution was to utilize a pre-fabricated modular ceiling system provided by Gil-Bar Health and Life Sciences that incorporates all of the infrastructure requirements into a single device.
GBHLS was able to work with the Owner, Architect and construction team to design, build and install a single system that was able to meet the stringent required height requirements of the rail mounted imaging system along with code required laminar air flow over the patient.




